

The EPS-Deck Concrete Forming System Project Gallery
EPS-Deck is the ultimate lightweight ICF concrete deck forming system, perfect for floors, roofs, decks and Green Roof applications.
Featured here are some of the projects that EPS-Deck Concrete Forms have been used in throughout North America.
For Technical Drawings please see our Technical Centre for EPS-Deck concrete deck forms product drawings and specifications.
EPS-Deck Project in St. Anne's ON
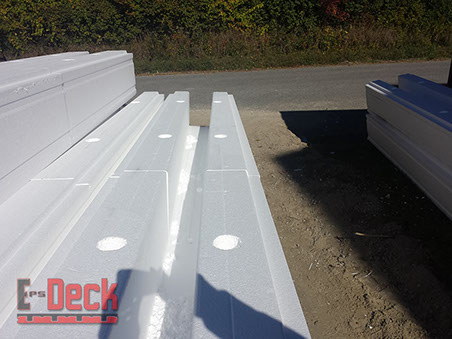
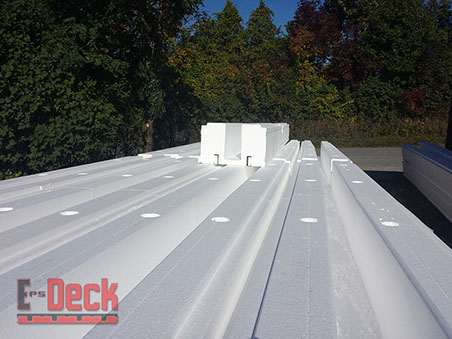
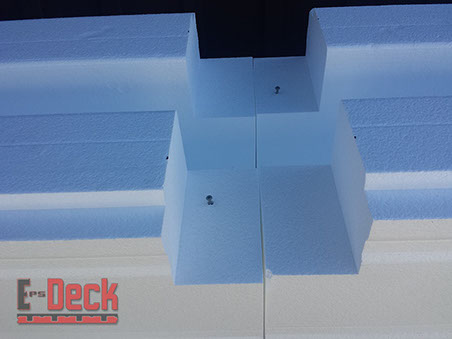
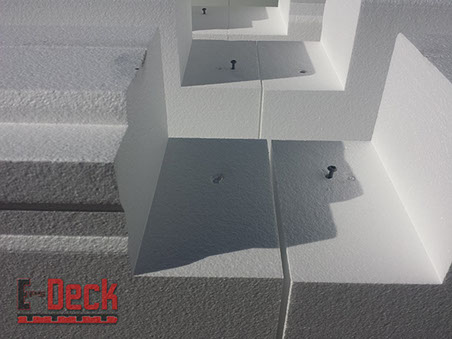
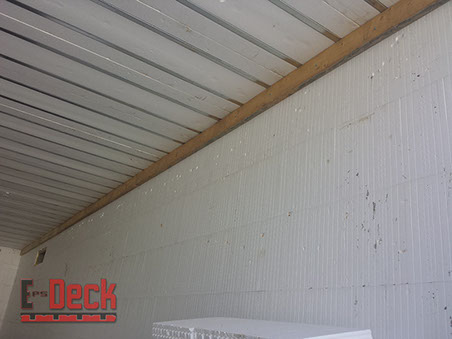
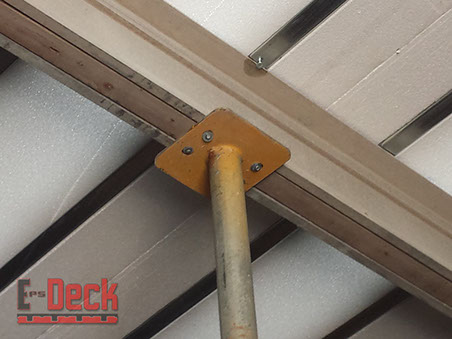
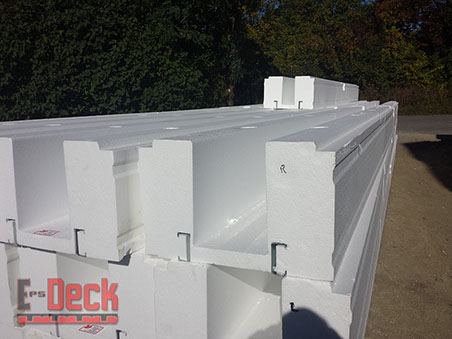
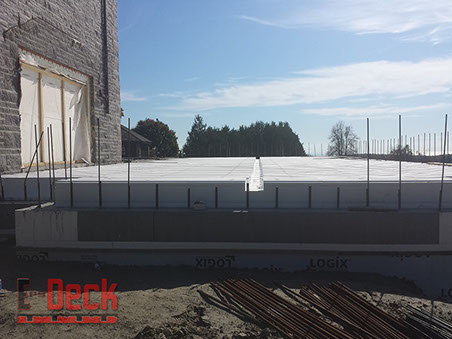
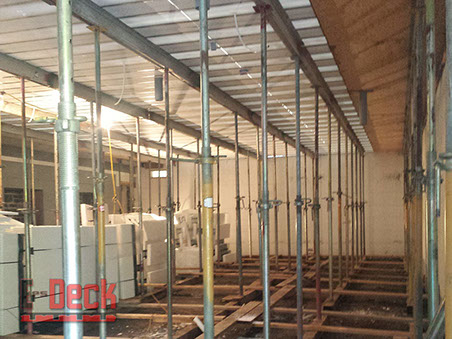
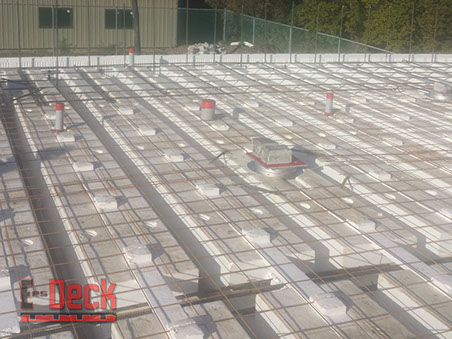
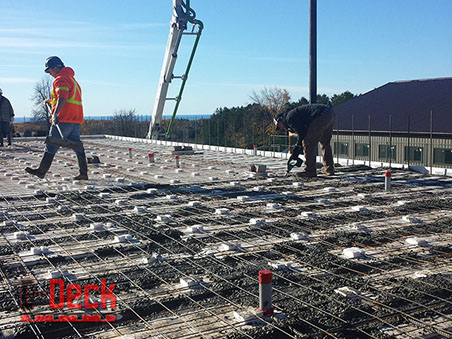
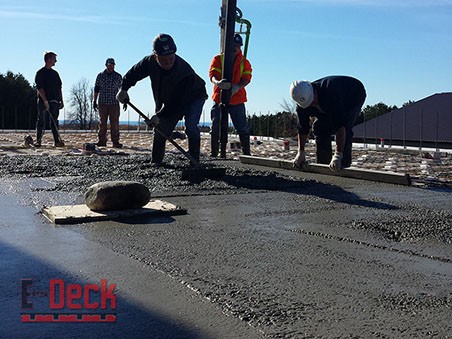
![]()
![]()
![]()
![]()
![]()
![]()
![]()
![]()
![]()
![]()
![]()
![]() <>
<>
EPS-Deck Project for Garage Floor & Exterior Porches in Burlington ON
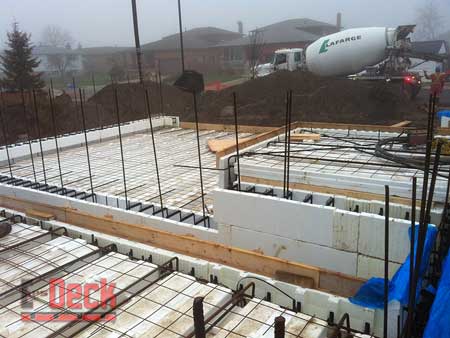

![]()
![]() <>
<>
EPS-Deck Project for an Insulated Concrete Garage Floor in Pontypool, ON

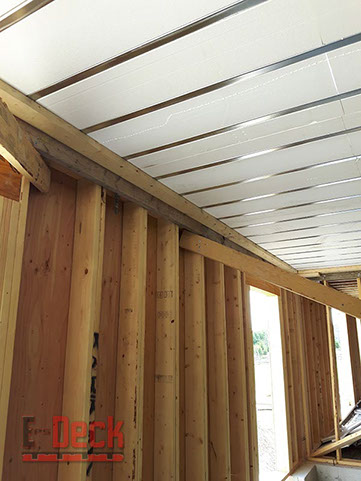
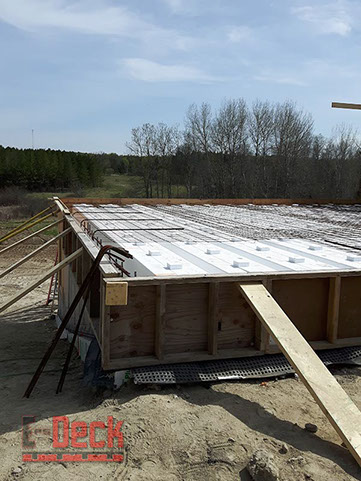

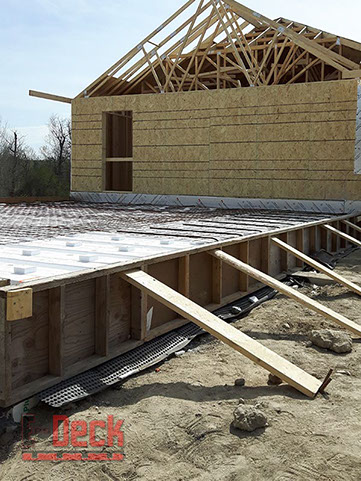
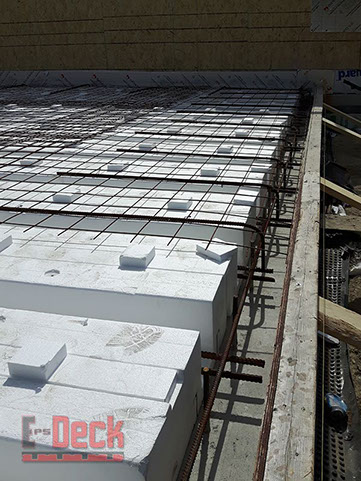
![]()
![]()
![]()
![]()
![]()
![]() <>
<>
Interesting Project Facts:
Contractor: Tradewind Construction
Project Size: 25'6 x 28'6
Details: This project utilized EPS-Deck's Mesh Track Support and Rebar Chairs in the beams and is supported by 2x6 walkout walls below and a 12" poured wall on the driveway side.
Copyright © EPS-Deck ICF Concrete Deck Forming Systems Ontario 2014–