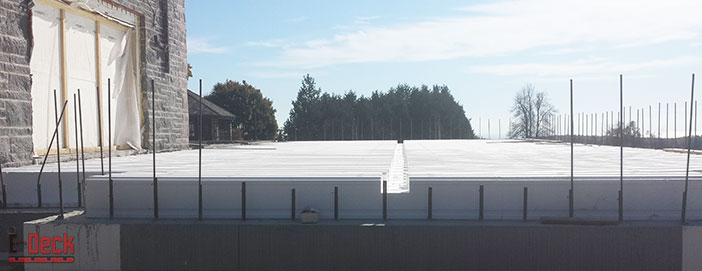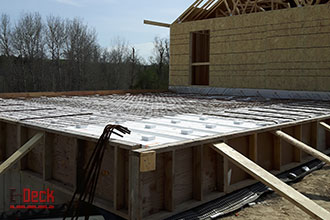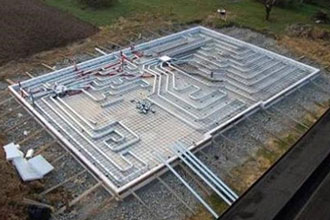
ICF Floor & Roof Systems – Insulated Concrete Deck and Foundation Systems to Meet & Exceed Building Code Requirements (Whilst Saving Money)
by Ken Williams & RJ Pierson
Until recently, the decision to build a highly energy efficient home or to use “green building” techniques such as rigid foam insulation and Green Roofs built from ICF Floor Panels was driven by the Client. They would often be the driving force behind getting their chosen designer and contractor to use unfamiliar products and construction methods they had little previous motivation for using - and quite often because of this the building project became more costly or difficult to complete on time.
By late 2015 and now in 2016 these roles are clearly reversing, as contractors and specifiers are often the ones introducing innovative Green construction technologies to the homebuyer or commercial property developers. In an encouraging and increasing trend, builders, developers and Architects seeking solutions to meet new thermal and environmental requirements in Building Codes such as Canada’s “ENERGY STAR® for New Homes Standard”, or when choosing LEED certification, are choosing building materials that are not only higher performance and environmentally friendly, but also faster to install.
The biggest surprise for many construction industry professionals is the reality that by choosing these “Alternative” technologies such as ICF walls for basement construction and ICF Floor & Roof systems, once construction personnel are trained and familiarized they actually bring the overall build cost to the same or less as a home or commercial building constructed the “traditional” way.
ICF Floor Systems Gain Popularity - All the Advantages of LEED® or ENERGY STAR® standard Green Building Materials at a Lower Cost than Traditional Construction Methods
Super insulated and quick to install ICF basements with Insulated (both Thermally and Phonically) ICF Floor panel forms are proving to be the preferred choice for the vast majority of builders who try them. Especially as the reality is dawning on basement builders that choosing ICF for walls and slab reduces construction costs by around 12% and reduces average build time for the completed job by 40% - and that’s without taking into account the reduction in equipment costs and rental of forms, crane costs, liability costs for handling heavy forms and the increased possibility of installation contractors injuries associated with traditional forming techniques.
Above Grade the truth is taking a little longer to sink in, but as ever more stringent code compliance requirements associated with improving air transfer rates and increasing insulation properties increase build costs and construction time of homes built from timber stick frame, it is forcing the bulk of “traditional” builders to re-evaluate their construction material choices.
Walls built with ICFs (Insulated Concrete Forms) have gained much popularity over the last couple of years for exactly these reasons.
Now the same technology can be used for insulated concrete floors, both suspended and slab-on-grade (FPSF), and pitched roofs, or insulated flat roofs with a Green Roof System to compliment them. We are even seeing a trend for motivated self-builders and Green Building converts to seek Passivehaus or Passive House standard insulated foundations and floor slab ICF Forms.
Key Advantages of ICF Floor Panel Systems for Forming Insulated Concrete Floors & Roofs
Lightweight, insulated EPS ICF forms for suspended concrete floors are being seen more regularly as ICF companies are expanding their product lines to provide one-stop shopping for both wall and ICF floor systems. This type of floor has an advantage over traditional concrete floor systems for the following reasons
- It provides the thermal break required for proper heating design when radiant floor heating is used.
- The lightweight panels can be hand-placed quicker and at lower cost than craned-in-place systems and with fewer associated injury risks.
- When temporary shoring is required, it can be placed at 6’ o.c. as opposed to the standard practice of 4’ o.c. when forming concrete slabs conventionally.
- Sturdy concrete floors, with little or no deflection or camber also provide an exceptional sound barrier and a one-hour-plus fire rating. The perfect choice for buildings with basement suites, family homes with teenagers or in townhouse or low-rise developments.
These ICF floor forms are made from varying thicknesses and grades of EPS complimented with light gauge steel studs moulded into the panels which serve as attachment strips for the drywall. Depending on the panels weight they can be shipped to site in 2’ or 4’ widths and are custom cut to length.
Choose an ICF Floor System Designed to Make Installs Quick and Efficient
Most of the older designs of ICF floor forms are created on linear EPS expansion and moulding machines, which means they miss out on the more sophisticated time and money saving features more recent designs have incorporated as standard, or as options.
EPS-Deck brand ICF Floor Forms for example feature:
- Standard built in Rebar chairs system for reinforcing steel in the slab T Bars
- Standard Integrated Slab Mesh Support Rack
- Standard Integrated Ceiling Lock for Spans over 20ft (to prevent future drywall ceiling sag.)
- Optional Beaver Tail design to replace the requirement for shear stirrups
- Optional reinforced under beam insulation thickness (to 6” or R=25 insulation under beam)
- Optional Integrated PEX Track
ICF Floor System Costs
 The cost varies between $6.00 and $11.00 per sq. ft., depending on the span. Installed cost is usually between $12 and $25 per sq. ft.
The cost varies between $6.00 and $11.00 per sq. ft., depending on the span. Installed cost is usually between $12 and $25 per sq. ft.
ICF Floor Construction Examples – Insulated Garage Floors over Basement Rooms
Using ICF Rick Ksander, a professional engineer in Peterborough, Ontario, automatically specifies this type of system whenever he is asked to design a room below a garage. “It’s an easy choice,” says Ksander. “There’s no guesswork and the contractors find the installation and reinforcing placement simple. Bar placement is easy to review and there is little chance of error for the contractor.”
The lighter weight of these floor types substantially reduces the overall weight of a building too. This in turn reduces the size of footings and the foundation requirements, which ultimately saves money.
ICF Roof System Applications for ICF Floor Forming Panels
By using the highly insulated EPS-Deck Floor System, construction professionals can easily and cost effectively build a solid load bearing flat or low slope reinforced concrete roof structure with inherently high insulation values, ideal for finishing with a Green Roof system. The reduction in construction time, labor costs, overall roof profile and materials provided by choosing EPS-Deck roof panels should significantly encourage the adoption of Green Roofs on domestic and light commercial buildings throughout North America, especially considering all their advantages combined to the EPS-Deck concrete forming systems strongpoints.
To discover more about ICF Roofs, see here - or to find out more about ICF Roof Costs, see here
Frost-Protected Shallow Foundation Systems for Heated and Unheated Applications
 Similar "ICF Floors" are also being used for ground-level installations. Frost Protected Shallow Foundations (FPSFs) are one popular use in both heated and unheated buildings. The fact that there is less “good land” to build on and because areas with high water tables (or even land fill sites) are quite often turned into in-fill subdivisions, FPSF’s are becoming a smart choice for the educated builder.
Similar "ICF Floors" are also being used for ground-level installations. Frost Protected Shallow Foundations (FPSFs) are one popular use in both heated and unheated buildings. The fact that there is less “good land” to build on and because areas with high water tables (or even land fill sites) are quite often turned into in-fill subdivisions, FPSF’s are becoming a smart choice for the educated builder.
Used for years in Europe, and with many millions of Square Feet installed successfully worldwide, FPSFs eliminate the need for deep earth foundations. Instead of excavating below the frost line to pour footings, EPS foam is used to protect the foundation from freezing. Permeable fill below the slab prevents heaving.
Joshua Teixeira, a Legalett engineer in Cornwall, Ontario, has seen a marked increase in the demand for FPSFs over the last 6 years. “The supply and install cost of this type of system is typically $22-$25 per sq. ft. for an average 1,800 sq. ft. bungalow. That includes excavation, materials, labour, concrete finishing, and heating system," he says. "This compares very favourably to other types of foundations and provides many additional benefits.”
A traditional foundation typically requires soil conditions to accept 2,000 lbs. per sq. ft. loading. However, Teixeira says that a FPSF “eliminates the need for footings and frost walls or even the need of a thickened slab edge.”
That's because the slab is designed to spread the load of the building evenly over the entire building footprint.
Rick Caldwell, building a 28-home subdivision, discovered too late that soils at his site could only support 300 lbs. per sq. ft. “Had it not been for this type of engineering, these homes would not have been built,” he says. “It worked out great. There was a very short learning curve and the design was foolproof. Every one of our slabs came out perfect."
On Caldwell's job, they used 6” of EPS under the 5” reinforced concrete slab. Eight inches of clear stone provides a drainage layer and protects the foundation from the effects of frost.
The technique also provides a solution to building on expansive soils and permafrost.
FPSF have a number of other advantages beyond the obvious improvements in insulation: Because FPSF don't need to extend below the frost line, there's no intrusion into high water tables or severing the roots of mature trees which can also contribute to LEED certification.
The slab-on-foam design of ICF floor forms also provides seismic control, and meets vibration or sound control foundation requirements, which is often required near railway lines.
Combined with in-floor radiant heating, FPSF’s are fast and easy, eliminating the forming contractor and much of the usual site work. In most cases, the same crew that will be installing the walls and roof is now constructing the foundation from the superior pre-Engineered and engineer stamped ICF Floor forming systems.
Jan Wintjes used a FPSH from Legalett when building a 6,400 sq. ft. church and community center, completed in 2002. Walls reach as high as 28 feet in the chapel and the eight-inch slab-on-foam insulated foundation incorporated a radiant heat system as well.
"The rooms are always comfortable," reports Wintjes. "Nine heating zones effectively control the temperature in a wide variety of heat loadings, varying from practically no windows to walls made almost entirely of glazing."
"The simplicity and cost savings of the Legalett system eliminated the normally complicated foundation design of a multitude of interior and exterior strip footings and frost walls…The floor heating system has performed well over the past four years and in 2006 the quantity of gas used to heat this building was only $1,600.”
To evaluate the cost and advantages of an Insulated lightweight concrete ICF Floor Forming System for your next suspended concrete slab floor or roof please contact EPS-Deck here, or for pre-engineered Frost-Protected Shallow Foundation Systems, Legalett are the world’s largest suppliers here.
Copyright © EPS-Deck ICF Concrete Deck Forming Systems Ontario 2014–
